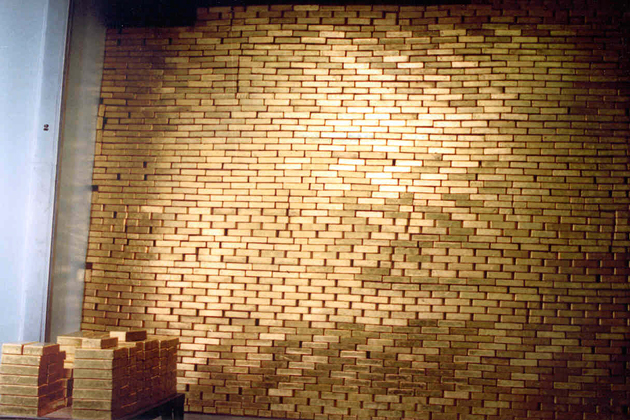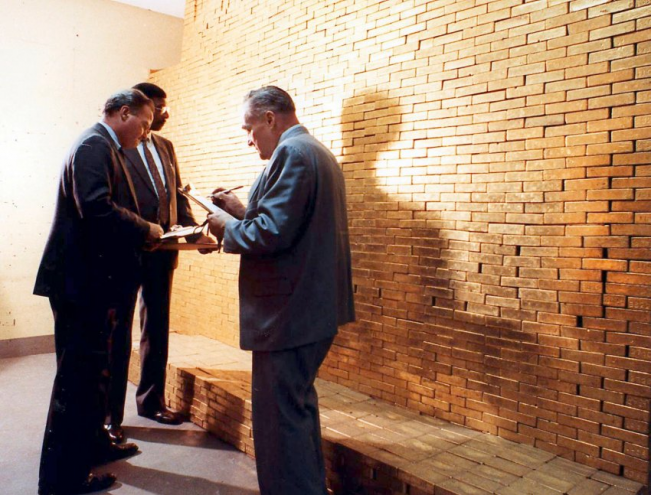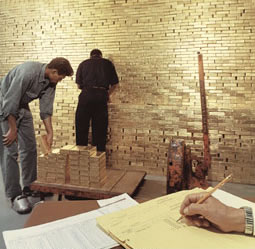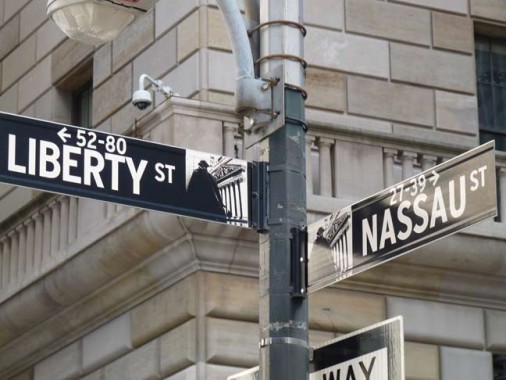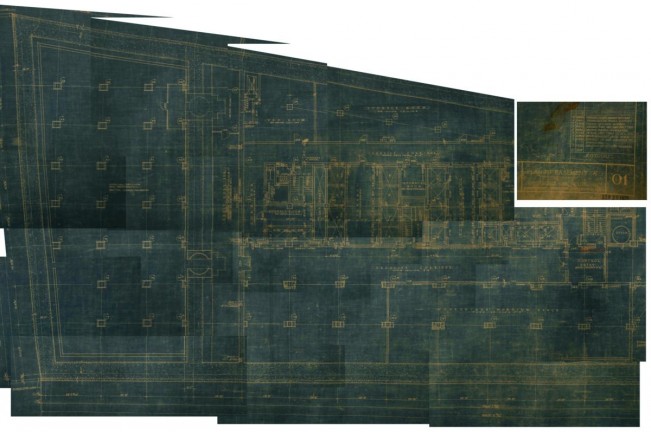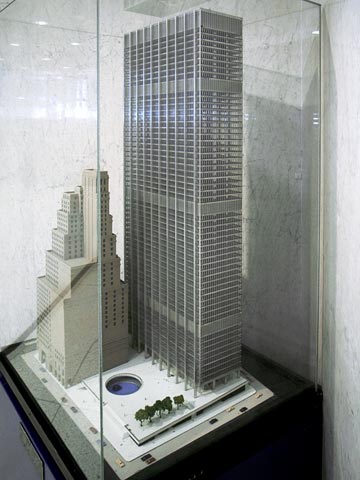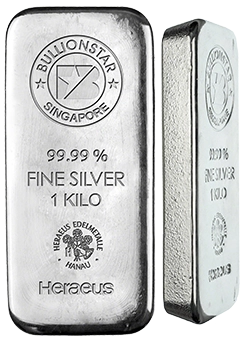The Keys to the Gold Vaults at the New York Fed – Part 2
The FRBNY’s Auxiliary Vault
As mentioned in Part 1 of Keys to the Gold Vaults at the New York Fed, there are two gold vaults at the New York Fed, the main vault and the auxiliary vault. Very little is written anywhere about the FRBNY’s auxiliary vault, or the ‘aux vault’ as it has sometimes been referred to.
The auxiliary vault also fails to make an appearance during the New York Fed’s famous gold vault tour. It’s as if the Fed specifically wants to keep this aux vault off the radar, or at least flying under the radar.
Although neither the 1991 nor the 1998 versions of the Fed’s publication ‘Key to the Gold Vault’ (KTTGV) refer to the auxiliary vault, the 2004 and 2008 versions do (in passing) as follows:
“Bullion at the Federal Reserve Bank of New York belonging to some 60 foreign central banks and international monetary organizations is stored in 122 separate compartments in the main and auxiliary vaults.” (page 5, 2004)
“Bullion at the Federal Reserve Bank of New York belonging to some 36 foreign governments, central banks and official international organizations is stored in 122 separate compartments in the main and auxiliary vaults.” (page 5, 2008)
All four of the on-line versions of ‘Key to the Gold Vault’ that I sourced (from 1991 – 2008, see Part 1) state that the “main vault was opened in September 1924” and so this statement indirectly implies that there is another ‘non-main’ vault.
The reference to the auxiliary vault in the more recent 2004 and 2008 versions of KTTGV seems to imply that the aux vault is still in active use for gold storage. Otherwise, why would the Fed mention it?
Just to clarify what auxiliary means. Various dictionary definitions of ‘Auxiliary’ include the following: supplementary, additional, subsidiary capacity, backup reserve. In the context of space, auxiliary refers to additional space.
New York Fed writer Charles Parnow’s ‘A Day at the Fed – Charles Parnow’ publication (first published in 1973) explicitly refers to the auxiliary vault with a quite precise reference. This is probably the only detailed description of the auxiliary vault that’s on record, and it states:
“A smaller auxiliary vault built in 1963 holds three accounts. One account with 107,000 bars of gold is stacked with bricklayer precision into a solid wall 12 feet high, 10 feet wide, and 18 feet deep.” (From: ‘A Day at the Fed’)
The above photo from the NY Fed shows a self-described ‘wall of gold’. If you look closely to the very left of the photo, the number ‘2’ is visible about half way up the white column beside the wall. This vault layout is very different to the small cages or compartments featured in most of the FRBNY’s gold vault photos. Therefore this wall of gold shot appears to be from a totally different location than the main vault.
Could this be a shot taken in the auxiliary vault? Most probably. Apart from the above photo, there are two additional photos below that I believe are also shots taken within the auxiliary vault. One shows 3 men with clipboards, presumably Fed staff and auditors, looking at a wall of gold. The other shots shows 2 Fed vault workers, with protective magnesium shoe covers, adding bars to a wall of gold, and out of shot a third person consulting some type of weight list.
If, in the early 1970s, when Charles Parnow’s above comment was first penned, the aux vault stored gold for only three customers, then the Fed may have simply just used three areas or alcoves in the aux vault, listed as 1, 2 and 3, in which to store customer gold for three customers. However, without knowing the vault layout its difficult to say.
Wall of Gold
This literal ‘wall of gold’ is also mentioned in the 1991 ‘Key to the Gold Vault’ but is attributed to a ‘compartment’ and there is no mention of the auxiliary vault. Another mysterious omission by the Fed. The comment is as follows:
“The gold in compartment number 86, which faces the vault entrance, is arranged as a display. The compartment contains 5,160 bars valued at about $87.1 million at the official rate of $42.2222. Its capacity of about 6,000 bars makes it one of the smaller compartments.
The largest compartment contains about 107,000 bars—literally a wall of gold 10 feet high, 10 feet wide and 18 feet deep.”
(KTTGV 1991 – notice the dimensions quoted of the wall are slightly different in height to those specified in the previous specification 12 x 10 x 18).
As an aside, who would be holding 107,000 bars of gold (more than 1,300 tonnes) at the FRBNY back in 1973? By a process of elimination, I think it was the Swiss National Bank (SNB). This is so because, in my view, the only other realistic candidates that held so much gold in New York were the IMF and West Germany, and each of these customers held more than 1,300 tonnes of gold at the NY Fed at that time.
Tours of the Vault(s)
Since the FRBNY never really writes about the aux vault, I emailed the ‘Media Relations Department’ of the FRBNY last year (2014) and asked them to explain the reference to the auxiliary gold vault that was opened in 1963.
The Fed replied by email that “the auxiliary vault is a vault located near the main gold vault; hence it’s referred to as an auxiliary vault.”
Not a very full answer, but at least it’s a confirmation from the NY Fed that there is an auxiliary vault and that it is located ‘near’ the ‘main gold vault’. And the Fed didn’t deny that it was opened in 1963.
When I worked in New York in 1999 my employer booked us a tour of the Fed’s gold vault. During the tour, there was no mention of the auxiliary vault and the gold vault visit just consisted of going into the entrance of the main vault where some gold was brought out from the weighing room for people to pass around.
The FRBNY gold vault tour (open to the public) is quite famous and has been written about extensively, but neither the promotional material for the tour nor the media coverage ever seem to mention the auxiliary vault.
Just to double check what the current tour covers, I recently emailed the Fed gold vault tour people and asked them if the auxiliary vault is included in the current tour in addition to the main vault. Their succinct reply was that “the tour covers the main vault“. Yet again, another very short reply from the Fed and in this case no extra information about the auxiliary vault was volunteered.
Since discussion of the FRBNY’s auxiliary vault is quite rare, its worth looking at the few web references to the aux vault which do exist.
One such reference about the aux vault comes from well-known New York writer Andrew Tobias who appears to have visited the auxiliary vault while on a private or customised tour of the NY Fed in June 2010. In his blog, Tobias wrote that “the door to the auxiliary vault weighs 30 tons, yet is so precisely balanced that I was able to swing it open and shut.”
Where is the Aux Vault?
The exact location of the FRBNY’s auxiliary vault appears to be something that the Fed doesn’t wish to discuss. It’s therefore interesting that there is a comment on the web that appears to state exactly where the aux vault is located.
In July 2002, a forum contributor called Woodman wrote in a bulletin board at www.freerepublic.com that the Federal Reserve aux vault is located at Level B5 of 1 Chase Manhattan Plaza.
While discussing the gold supposedly stored under the WTC, Woodman wrote “…all of the Gold stored in the WTC was really stored 3 blocks east in the basement vaults of the Federal Reserve Bank and the aux. at 1 Chase Manhattan Plaza B5."
For those not familiar, the vault at 1 Chase Manhattan Plaza (CMP) on the fifth sub-level (B5) is the famous Chase (now JP Morgan) vault, supposedly the largest bank vault in the world. Some of the details of this vault were uncovered in 2013 and can be read here on Zerohedge.
The interesting angle about the 2002 comment is that, how, in 2002, could someone refer to the Chase Manhattan Plaza (CMP) B5 vault as the aux (auxiliary) of the FRBNY vault unless they knew details about these two adjacent vaults?
Back in 2002, the Chase – JP Morgan merger had only just been completed the previous year, and JP Morgan’s 1 CMP B5 vault was not yet a licensed Comex depository for gold and silver (it only became Comex licensed in 2011). So, in 2002 the Chase (JP Morgan) vault wasn’t yet on the radar (even to the CFTC) as a JP Morgan Comex precious metals vault.
Therefore, in 2002, to refer to the FRB’s aux as 1 Chase Manhattan Plaza – B5, was a very specific statement.
To recap, the main Fed New York gold vault is in basement E of the fifth sub-level. The Chase vault is on B5, also on the fifth sub-level. Indeed, it was highlighted (via a ZeroHedge contributor) that there is a tunnel between the FRBNY and CPM vaults. While discussing the Fed’s gold vault facility, the contributor wrote:
“Chase Plaza (now the Property of JPM) is linked to the facility via tunnel… I have seen it. The elevators on the Chase side are incredible. They could lift a tank.”
Ironically, this Zerohedge comment was originally posted to an article about ‘Key to the Gold Vault’, on 24th January 2012.
Given that the FRBNY auxiliary vault was opened in 1963, around the same time that 1 Chase Manhattan Plaza was completed, it would seem logical that the Fed’s aux vault was built in parallel with the construction of the Chase Manhattan Plaza vault.
Where Charles Parnow states that this auxiliary vault was ‘built in 1963’ he probably means opened in 1963, since like the main vault, although it was opened in 1924, it’s construction was part of a building project which took a few years over 1921-1923.
The Chase Manhattan Plaza building and vault construction project ran from around 1959 to 1963, and the Chase building was fully functional by 1963. Parts of the building were fully functional and occupied in 1962.
Mosler vault doors
The precisely balanced door of the auxiliary vault (referred to above by Andrew Tobias) sounds very different to the cylindrical design of the vault entrance of the main FRBNY vault, opened in 1924.
In the 1991 ‘Key to the Gold Vault’, the ‘door’ of the main vault is described as follows:
“There are no doors into the gold vault. Entry is through a narrow 10-foot passageway cut in a delicately balanced 9-feet tall, 90-ton steel cylinder that revolves vertically in a 140- ton steel and concrete frame. The vault is opened and closed by rotating the cylinder 90 degrees so that the passageway is clear or blocked.”
If, as was claimed above, the Fed´s auxiliary gold vault is situated in the Chase Manhattan Plaza vault facility, or is even part of the Chase vault, then the door of this auxiliary vault would be similar to the vaults doors of the Chase Plaza vault.
As explained below, Andrew Tobias’s description of a 30 tonne door that swings open and shut sounds very similar to the doors of the Chase / JP Morgan vault across the road at 1 Chase Manhattan Plaza, level B5. These vault doors were built by Mosler.
A number of newspaper articles from 1960 and 1961 provide additional perspective on the Chase Manhattan Plaza vault doors, with slightly differing door details.
This newspaper article from July 1961 says that there are actually 6 doors to this cavernous Chase vault:
“On the lowest level, ninety feet below the street, is the world’s largest bank vault, 350 feet wide and 100 feet long. The vault has six massive doors, each twenty inches thick, which weigh a total of 250 tonnes.”
This New York Times article from May 1960 states that:
“The Chase-Manhattan bank building is on a two-block site bounded by Nassau, William, Liberty and Pine. 8th May 1960.”
“With delivery last week, of six doors weighing an average of forty-five tons each, a bank vault that will be the world’s largest is rapidly nearing completion.”
“The vault weighing 985 tonnes and occupies 35,000 square feet of floor space."
A newspaper article from August 1961 confirms the above vault details, and includes a description of the vault doors being able to be opened and closed with one finger, which is uncannily like Andrew Tobias description.
“The new skyscraper bank just finished here naturally has the world’s largest bank vault, I found on peeking in. its length is 350 feet and width 100 feet, with the height being over 8 feet. Concrete walls seven feet thick encase it and the whole thing weighs about a thousand tons."
“Although these stainless steel doors weigh 45 tons each, they can be opened or closed with one finger, I was told."
Recall Tobias´s phrase of “so precisely balanced that I was able to swing it open and shut."
A photo of one of the six doors of the vault under 1 Chase Manhattan Plaza can be seen here in this old Mosler advert. See photo 7. Notice how the door is of the standard rectangular swinging variety.
The vault doors at Chase Plaza are said to be Mosler Century doors, some weighing 45 tons and 20 inches thick and also some 35 tonnes doors. If 4 of the 6 doors each weighed 45 tons, and the remaining 2 doors weigh 35 tons each, that would give a total weight of 250 tons, as quoted above.
These vault doors were also featured in a reference to the November 1961 issue of Mosler’s newsletter “Mosler Messenger", as mentioned here. Why there would need to be 6 separate doors to the Chase Plaza bank vault is not clear. Perhaps there are 6 different sections to the vault, each with a distinct entrance door.
Unfortunately, there is little or no information in the public domain about the Chase Plaza vault, despite the fact that there apparently used to be tours of the Chase Plaza building (and vault areas) back in the 1960s.
Structure of the main vault
To appreciate possible construction approaches to the Fed’s auxiliary vault in the early 1960s, and why it would have made sense at the time to leverage the nearby Chase Plaza vault area, it’s worth examining the structure of the FRBNY’s main vault and how it was constructed.
It’s possible that an auxiliary vault could have been built in the early 1960s within the Fed´s existing level E basement by, for example, converting an existing storage room or similar into a reinforced vault room. Whether such a suitable available space would have been adjacent the main vault is unclear.
However, if space constraints dictated the need for further excavations beyond the perimeter of the building at basement level E, then evidence suggests that creating this space would be most practical by excavating south near the corner of Nassau Street and Liberty. The fact that, luckily enough, there were already excavations being done south of Liberty in 1958-1960, makes it entirely logical that the New York Fed piggybacked on the Chase Manhattan vault project.
The main gold vault lies at the bottom of the FRBNY’s, 5 basement level, headquarters in Manhattan. The building is bordered by four streets, namely, Maiden Lane, William St, Liberty, and Nassau St. For ease of explanation, (but simplified slightly) Maiden Lane is roughly to the north of the building, William St to the east, Liberty to the south, and Nassau St to the west.
The main gold vault is actually the bottom level of a three-tier vault structure known as basement levels C, D and E. This three-tier vault was lowered into an excavation that had been dug down to the Manhattan bedrock.
The vault sits within this excavation or ‘hull’, with a corridor running all the way around between the vault and the outer walls of the hull. The walls of the vault, as well as the walls of the corridor are lined with reinforced concrete. Hence the main vault has been, at times, described as a double-vault.
In a section about the HQ building, the Fed’s current website has a few references to the main vault as a “triple-tiered vault system" with a “nine-foot door and door frame (weighing 90 and 140-tons, respectively)" that was “lowered to the bedrock foundation". Notably, the ‘About the Building’ web page says nothing about the auxiliary vault.
The perimeter of the FRBNY HQ is a trapezoid with the west side wider than the east side, i.e. the length of the perimeter adjacent to Nassau St is a lot longer than the perimeter adjacent to William St.
Floor plans of some of the higher basement levels of the FRBNY HQ are viewable on Cryptome.org here, and were sourced from the Avery Library at Columbia University. You can see the blueprints of Basement A here. Notice that the largest open type space of the basement (with what looks like pillars) is to the west of the building, running north to south.
Staircases and elevators etc are positioned more in the centre, or core, of the building. A narrower open space seems to run west to east parallel to liberty. Thick external walls (and possibly corridors) seem to be indicated around the entire plan and also within the plan one third the way to the left. Although this is said to be Basement A, this drawing would be in keeping with the description of the lower basement levels:
The main vault is described in some detail in the Fed´s older educational material:
“The gold is secured in a most unusual vault, an impressive chamber nearly half the length of a football field”. KTTGV 1991
“The gold vault is actually the bottom floor of a three story bunker of vaults arranged like strongboxes stacked on top of one another. The massive walls surrounding the vault are made of reinforced structural concrete” KTTGV 1991
“The vault’s interior, encased by steel-and-concrete walls several yards thick, resembles a cell block with 122 triple-locked storehouse compartments.” A Day at the Fed 1997
Additional details of the main gold vault structure can be gleaned from old newspaper coverage, including the corridor running all the way around:
“A four-foot corridor surrounds the vault itself and at each turn a mirror is arranged so that a guard standing before the vault may look all the way around it without moving.” Newspaper article 1925
“Completely around this double gold-vault ran a narrow alleyway, with mirrors set at the corners, so that a guard standing at any one point could see the entire circuit. The outer face of this passageway was a concrete wall, set in the foundation rock.” Newspaper article 1931
“The vault below has three floors: bar gold and coins on the bottom, currency on the second, securities on the third.” New Yorker, September 1931
Bedrock
The construction of the main vault faced a number of construction challenges, but you have to go right back to 1921 when it was still being constructed to grasp what these challenges were. Additional information from 1930 provides some more background.
During the FRBNY HQ foundation excavation, the bedrock of Manhattan first appeared at a depth of 87 feet at the corner of Nassau and Liberty streets (south-west). The presence of this bedrock meant that the gold vault couldn’t be much lower than about 80-85 feet below street level (curb), even though the rock undulated lower over other parts of the site.
Because it’s so far down, there was also the problem of the water table to deal with, especially in an area (Manhattan) surrounded by rivers. The water issue was most problematic on the three sides away from the Nassau/Liberty corner.
Page 41 of the FRBNY 1921 Annual Report states that:
“The rock underlying the site has proved to have an undulating surface. At the corner of Liberty and Nassau streets it is 87 feet below the curb. At other parts of the site it is as much as 117.3 feet below this same curb. Owing to this condition, to the varying kinds of foundations which support the adjacent buildings, and to the depth of the excavation, the construction of the foundation is considered to be one of the most difficult and exacting pieces of foundation engineering ever undertaken.“
Page 40 of the same FRBNY annual report states:
“The vault is a three story structure with its lowest floor 80 feet below the curb at Liberty and Nassau streets. The entire vault is below tidewater level."
A 1930 edition of Popular Mechanics expands on the water issue while constructing the main vault:
“eighty-five feet below high curb line of the street and fifty-six feet below ground water level. On one side of what used to be a hole there is a piece of the solid rock of Manhattan. The other three sides are held against the pressure of underground water from the East and North rivers by walls of iron rods and concrete, ten feet thick, even stronger than the natural rock.
This is the hull of the bank’s vault, a massive vessel, five stories deep, protected on three sides by a terrific pressure of muck and water. Within that buried hull is the vault itself, a structure of three levels contained within walls of steelcrete – a combination of metal and concrete – a construction developed particularly to protect the treasure of the federal reserve banks.”
(The World’s Greatest Treasure Cave”, Popular Mechanics, January 1930, Volume 50, Number 1, by Boyden Sparks)
With such treacherous and water problem surroundings, especially in the surroundings away from the corner of Nassau and Liberty, any extension of space in those directions would be challenging. The easier option would be to excavate or extend to the south from the area near the Nassau / Liberty corner.
With the Chase vault being built to the south under Liberty, the only construction work to do from the Fed side would be the construction of a link corridor or tunnel to connect the two facilities.
The effort and cost put in by the Fed in the 1920s in researching the structure and strength of the main vault should not be underestimated, as this somewhat humorous quotation demonstrates (1921 FRBNY Annual Report):
“During 1920-21 the Federal Reserve Board conducted a series of tests of different types of vault construction by attacking them with explosives and other modern implements, at the conclusion of which this and other Federal Reserve Banks were enabled to add greatly to the strength of their vaults, and at the same time greatly to reduce their cost. It is believed that the vault of the Federal Reserve Bank of New York will be not only by far the strongest, but by far the cheapest for its size ever built.”
Presumably the Fed Board didn´t carry out these vault attacks themselves. In fact, Popular Mechanics suggests hat they outsourced this job:
“the vault was built in accordance with the findings of a group of scientists of the bureau of standards, army engineers and architects. Previously there had been tests in which every known type of construction was subjected to attack with explosives, oxyacetylene torches that cut steel as a knife cuts cheese, and pneumatic hammers and chisels which are equally effective on concrete. As a result it was found that a fabric of concrete and steel formed an alliance which best resisted all these forms of attack.”
On a more serious note, the above shows that the construction of a standalone auxiliary vault on Basement Level E by converting an existing space within the basement isn´t the simple task of putting a vault door on to a store room. The vault walls would also have to be built up and strengthened substantially.
Would it not be as easy to just burrow through a linked tunnel under Liberty, near the Nassau / Liberty corner and fit out a corridor to the environs of the Chase vault? In that case the aux vault would still be very near the main vault and at the same subterranean level, and substantial construction work in the tight space of the existing E level basement would be avoided.
Why the Secrecy?
When JP Morgan’s 1 CMP B5 vault became a licensed depository of NYMEX/COMEX in 2011, COMEX’s owner, the CME Group, submitted to the CFTC a summary of requirements document as part of the vault application. This summary of requirements (for the JP Morgan vault to act as a licensed vault) took the form of two appendices (Appendix A and Appendix B). This would have included a vault inspection description and vault classification report.
As part of the application, the CME also requested confidential treatment of the vault details from the CFTC “on the grounds that disclosure of Appendix A and/or Appendix B would reveal confidential commercial information of the submitters (NYMEX and COMEX) and of other persons.”
The CME also requested that this confidential treatment continue “until further notice from the Exchanges”, and that if any Freedom of Information Act (FOIA) requests were received by the CFTC about the vault that the CFTC should notify the CME “immediately after receiving any FOIA request for said Appendix A, Appendix B or any other court order, subpoena or summons for same.”
Unbelievably, the CME also requested that they “be notified in the event the Commission intends to disclose such Appendix A and/or Appendix B to Congress or to any other governmental agency.”
So why would JP Morgan, as a commercial precious metals vault operator, be asking for an FOIA exemption when two other vault operators, namely Brinks and Scotia Mocatta, submitted vault licensing applications, here and here that did not see the need to ask for confidential treatment on the basis of “confidential commercial information”?
Looking at a list of possible FOIA exemptions, there is nothing in the list that would apply to JP Morgan but not to Scotia Mocatta and/or Brinks, except perhaps the first type of FOIA exemption in a scenario in which, were the aux vault at level B5 in the Chase Manhattan Plaza complex, then it could be included under foreign policy considerations i.e. “Those documents properly classified as secret in the interest of national defense or foreign policy”. i.e. that the Chase vault facility conducts business for a ´Federal´client and on behalf of foreign central banks and international monetary organisations.
In summary, there is a lot of circumstantial evidence to suggest that the Fed’s aux vault is indeed located at 1 Chase Manhattan Plaza, B5, accessible from the Fed’s Vault E via a link corridor or tunnel structure.
Until the FRBNY writes publicly about its auxiliary vault, which seems unlikely, then circumstantial evidence remains as the only evidence on which to go on.
Popular Blog Posts by Ronan Manly
 How Many Silver Bars Are in the LBMA's London Vaults?
How Many Silver Bars Are in the LBMA's London Vaults?
 ECB Gold Stored in 5 Locations, Won't Disclose Gold Bar List
ECB Gold Stored in 5 Locations, Won't Disclose Gold Bar List
 German Government Escalates War On Gold
German Government Escalates War On Gold
 Polish Central Bank Airlifts 8,000 Gold Bars From London
Polish Central Bank Airlifts 8,000 Gold Bars From London
 Quantum Leap as ABN AMRO Questions Gold Price Discovery
Quantum Leap as ABN AMRO Questions Gold Price Discovery
 How Militaries Use Gold Coins as Emergency Money
How Militaries Use Gold Coins as Emergency Money
 JP Morgan's Nowak Charged With Rigging Precious Metals
JP Morgan's Nowak Charged With Rigging Precious Metals
 Hungary Announces 10-Fold Jump in Gold Reserves
Hungary Announces 10-Fold Jump in Gold Reserves
 Planned in Advance by Central Banks: a 2020 System Reset
Planned in Advance by Central Banks: a 2020 System Reset
 China’s Golden Gateway: How the SGE’s Hong Kong Vault will shake up global gold markets
China’s Golden Gateway: How the SGE’s Hong Kong Vault will shake up global gold markets






 Ronan Manly
Ronan Manly 0 Comments
0 Comments